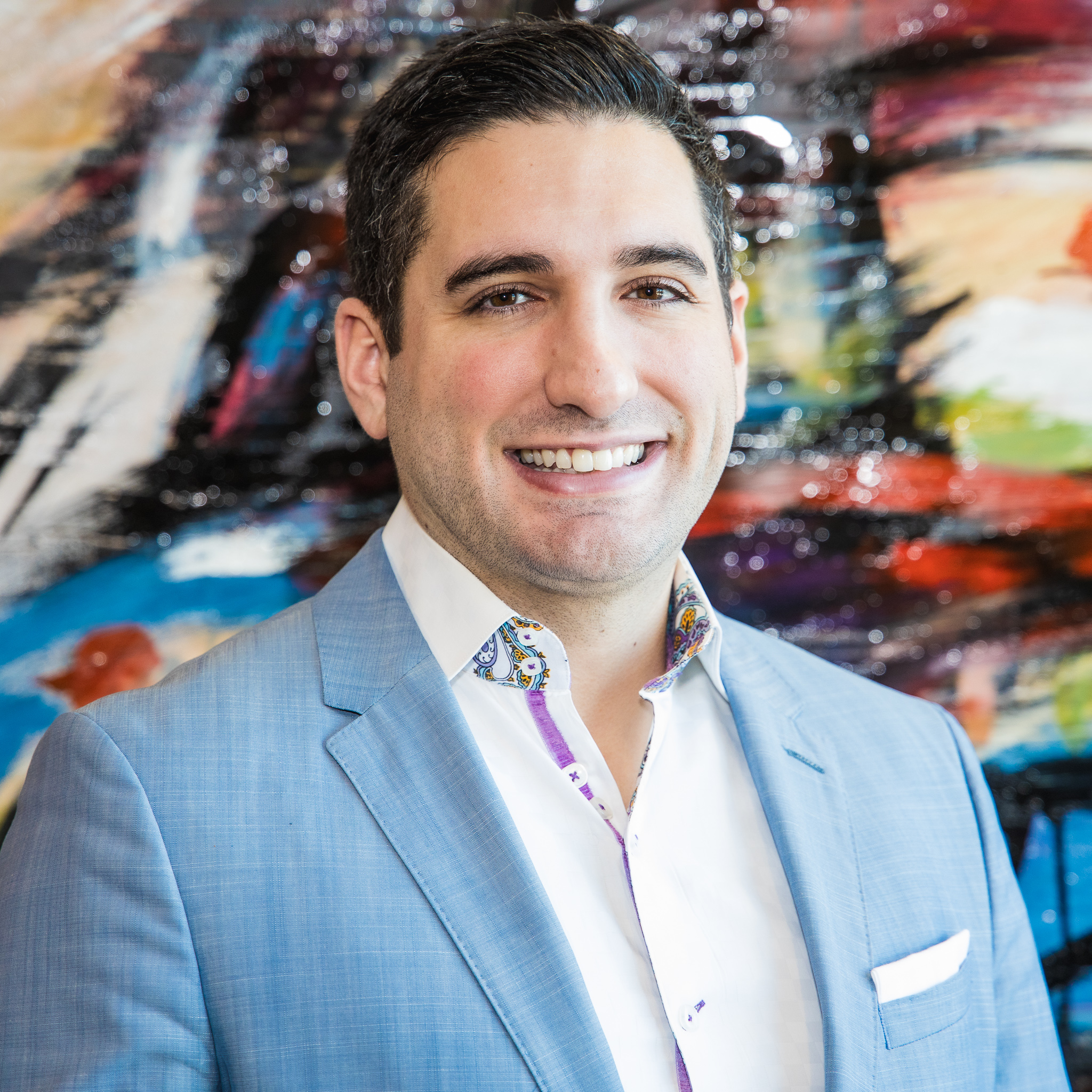My Listings
-
4810 DONSDALE Drive NW in Edmonton: Zone 20 House for sale : MLS®# E4473663
4810 DONSDALE Drive NW Zone 20 Edmonton T6M 2N2 $1,795,000Single Family- Status:
- Active
- MLS® Num:
- E4473663
- Bedrooms:
- 6
- Bathrooms:
- 6
- Floor Area:
- 4,877 sq. ft.453 m2
Exquisite custom-built estate in the prestigious Properties of Donsdale, one of Edmonton’s most sought-after communities. Offering 6,952sqft just steps from the river valley, this home seamlessly blends luxury, functionality & craftsmanship. Featuring an open floor plan with 9ft ceilings on all floors, spiral staircase, warm durable tile flooring & plenty of natural light. The chef’s kitchen stuns with quartz counters, dual ovens, dishwashers, fridges, massive pantry & coffered ceilings. Highlights include a presidential office, grand dining room, spacious mudroom. Upstairs, the primary suite offers dual walk-ins, a spa ensuite w/ heated floors, jetted tub & fireplace. Three additional bedrooms each enjoy walk-in closets & private ensuites + laundry & a cozy bonus room. The finished basement boasts zoned in-floor heat, wet bar, private HIDDEN BOOKSHELF theatre, multi-TV sports area, hockey & art room or 2 bedrooms. Oversized triple heated garage w/ drains & low maintenance turf yards + so much more. More detailsCourtesy of Jasen E Reboh of RE/MAX Excellence- JASEN REBOH
- RE/MAX EXCELLENCE
- 1 (780) 9657332
- Contact by Email
-
158 WOLF RIDGE Place NW in Edmonton: Zone 22 House for sale : MLS®# E4475026
158 WOLF RIDGE Place NW Zone 22 Edmonton T5T 5M9 $975,000Single Family- Status:
- Active
- MLS® Num:
- E4475026
- Bedrooms:
- 7
- Bathrooms:
- 5
- Floor Area:
- 4,116 sq. ft.382 m2
Prestigious Country Club/Wolf Willow living in sought-after Wolf Ridge Estates. Tucked into a quiet cul-de-sac along the scenic trails of Wolf Willow Ravine, this rare estate offers 7 bedrooms & 4.5 baths designed for multi-generational living. A unique floorplan delivers BUNGALOW-STYLE CONVENIENCE w/ a main floor primary, ensuite & 2nd bedroom w/ full bath. Soaring ceilings, curved staircase & walls of windows fill home w/ natural light. Chef’s kitchen w/ granite island, S/S appliances & wood-burning fireplace anchors the family space. Upstairs offers flexible bedrooms & future primary suite potential, while the finished basement w/ SEPARATE ENTRANCE includes 2 beds, gym, rec room, f/p & dance/flex area(removable). MASSIVE 32x27' GARAGE fits lifts, trailers & toys. New roof & garage door (2021), new landscaping & exceptional space for growing families — steps from ravine trails, parks, tennis/pickleball courts, skating rinks & more, this is your chance to live in one of Edmonton's finest communities! More detailsCourtesy of Jasen E Reboh of RE/MAX Excellence- JASEN REBOH
- RE/MAX EXCELLENCE
- 1 (780) 9657332
- Contact by Email
-
632 WAHSTAO Road NW in Edmonton: Zone 22 House for sale : MLS®# E4474749
632 WAHSTAO Road NW Zone 22 Edmonton T5T 2Y4 $725,000Single Family- Status:
- Active
- MLS® Num:
- E4474749
- Bedrooms:
- 4
- Bathrooms:
- 4
- Floor Area:
- 1,644 sq. ft.153 m2
Rarely does a gem like this come available in the highly sought-after Country Club/Wolf Willow community! This extensively renovated 4-bedroom 3.5 bath home offers over 2100sqft of stylish, move-in-ready living. A 2023 main floor Professional Renovation transformed it to Open Concept w/ White Oak Hardwood, Custom Cabinetry from Essence Cabinets, Quartz waterfall island, Lighting & Premium Bosch Appliances incl Gas Range. A finished basement w/ rec space, wet-bar & spa. The MASSIVE Private & Sunny South-West backyard retreat, mature trees & landscaping create a spectacular space to relax or entertain. Major upgrades: NEW SHINGLES(2020), NEW HIGH EFF FURNACES (2016) & AIR CONDITIONER, NEW GAS FIREPLACE (2021), NEW COMPOSITE DECK & Pressure-treated FENCE & GAS BBQ LINE, Built-In Speakers. Turnkey living, the perfect place to call home, enjoy w/ family & friends steps from ravine trails, parks, tennis/pickleball courts, skating rinks & more, this is your chance to live in one of Edmonton's finest communities. More detailsCourtesy of Jasen E Reboh of RE/MAX Excellence- JASEN REBOH
- RE/MAX EXCELLENCE
- 1 (780) 9657332
- Contact by Email
Data was last updated February 28, 2026 at 07:30 AM (UTC)
Copyright 2026 by the REALTORS® Association of Edmonton. All Rights Reserved. Data is deemed reliable but is not guaranteed accurate by the REALTORS® Association of Edmonton.
The trademarks REALTOR®, REALTORS® and the REALTOR® logo are controlled by The Canadian Real Estate Association (CREA) and identify real estate professionals who are members of CREA. The trademarks MLS®, Multiple Listing Service® and the associated logos are owned by CREA and identify the quality of services provided by real estate professionals who are members of CREA.
My Featured Listings
4810 DONSDALE Drive Northwest
$1,795,000
Jasen E Reboh of RE/MAX Excellence
632 WAHSTAO Road Northwest
$725,000
Jasen E Reboh of RE/MAX Excellence
-262-wide.png)





